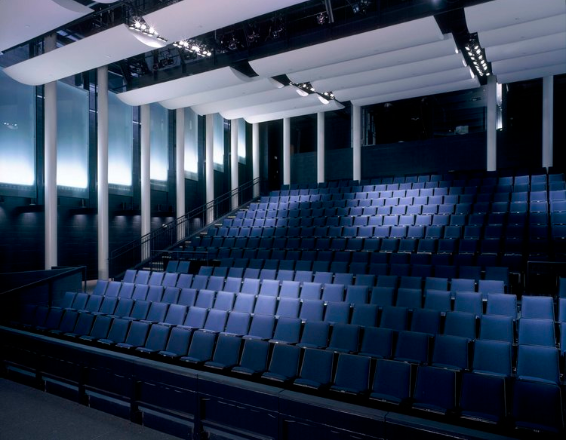- Home >
- Events Management
- > Photo Gallery
Photo Gallery
Using CBMS to Reserve Rooms & Venues
NOTICE: All events must be accompanied with a confirmation e-mail from events management. Otherwise your event is unofficial. All unofficial events will be shutdown.
Instructions for Using CBMSHow to Reserve Space (Internal) : Please use your tnstate username and password to log in. Departmental requests -please reserve your facility at least 10 days in advance. Student organizations - please reserve your facility at least 30 days in advance. How to Reserve Space (External) : Please note - before you can book a space, a username and password needs to be set up by our office. Please send us an email at : emanagement@tnstate.edu to receive this information. External parties should reserve their space at least 45 days in advance. 1. Enter your request for a reservation, our system will update the information to our office. 2. Events management will send you an e-mailed quote which will require signature. 3. When a quote is received a contract will be issued to you for signature. In addition, please view fees and additional information. |
|
Please contact our office if you would like to schedule a site-visit to review our facilities on campus by phone 615.963.5797 or by email: emanagment@tnstate.edu.
|
|
 |
Cox Lew Theater-Strange Performing Arts Building/Main Campus Auditorium Style Seating up to 352 People |

|
POAG-Humanities Building/Main Campus Auditorium Style seating up to 575 people |

|
Kean Hall-Staff Institute Set-up/Man Campus Banquet Style Seating 500 People Bleacher seating 2500 People
|

|
Kean Hall Banquet Set-up Banquet Style Seating 500 People Bleacher seating 2500 People |

|
Avon Williams-Atrium Banquet Space Banquet Set-up 250-300 People |

|
Avon Williams auditorium-Downtown Campus Seating up to 425 People |

|
Kean Hall-Ameri-cheer Set-up Banquet Seating up to 500 People Bleacher seating up to 2500 People |

|
Avon Williams-Atruim Banquet Space-Downtown Campus Banquet Seating 250-300 People |

|
Jane Elliott Hall-Women's Building/Main Campus Banquet Seating up to 300 People |

|
Howard Gentry Center-Arena Banquet Seating - up to 600 People Bleacher-Capacity Seating 7500 |

|
Basketball Paviollon-Located by the Gentry Center
|

|
Jane Elliott Hall-Women's Building/Main Campus Banquet Seating 250-300 People |

|
Amplitheater/Main Campus by Elliott Hall |

|
Howard Gentry Center-Arena/Main Campus Banquet Seating up to 600 People Bleacher-Capacity Seating 7500 |

|
Kean Hall-Basketball/Volleyball Court |

|
Jane Elliott Hall-Women's Building/Main Campus Banquet Set-up 250-300 People |

|
Jane Elliott Hall-Women's Building/Man Campus Banquet Set-up 250-300 People |

|
POAG Auditorium Lobby |

|
POAG Auditorium-Humanities Building STAGE Seating up to 575 People |

|
POAG Auditorium-Humanities Building Seating with Balcony/Main Campus
Seats up to 575 People |

|
Avon Williams-Capital Dining Room/Downtown Campus Banquet Seating up to 75 People |

|
Forum-auditorium located in the Otis Floyd Campus Center Seats up to 370 People |

|
Kean Hall Banquet & Auditorium Seating/Main Campus |

|
SoftBall Field-Located by the Gentry Center/Main Campus |

|
Cox Lewis Theater-Strange Performing Arts Building STAGE |

webpage contact:
Events Management



